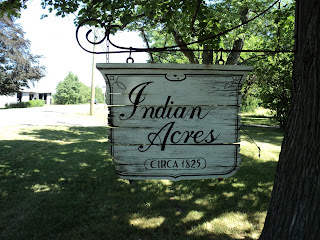Last fall, (before I started blogging) I was working on a house in Geneva, NY. Last Friday, I finally had a chance to get down there and get some "after" photos. What a nice drive! It was my mom's birthday so we took our time, taking the less traveled roads. On the way home we had lunch at a very quaint little cafe in Seneca Falls called ZUZU's- named after the little girl in It's A Wonderful Life. I'm embarrassed to admit that I've never seen that classic movie, so I felt a little silly when I asked what a zuzu was. Apparently, besides being the birthplace of women's rights, Seneca Falls' claim to fame is that the setting of the movie was based on their town. Who knew?
Now back to the house!
The house is a brick, Federal Style home that was built in 1825. The owner, Richard Hovey, a local businessman and developer whom I've worked with on many occasions, purchased the home at an auction with the intention of fixing it up and reselling it.
 |
| Front Elevation {Before} |
 |
| Front Elevation {After} |
Quite a bit needed to be done with the exterior. I played around with the site plan. We considered a couple of locations for a garage (ultimately ruled out building one), cut down a couple of trees/shrubs, planted a few replacements around the foundation, planned out sidewalks for the front and rear of the house, paved the dirt driveway, re-pointed the chimneys, installed a new roof, windows and painted the exterior trim and siding-phew! ...and when I say we, I mean the few good men that did all of the work, I was just the designer!
 |
| Front Elevation {Before} |
 |
| Front Elevation {After} |
The original house is just the front, rectangular portion- it consists of a center hall and stair with one room on either side. Each of the four rooms has it's own fireplace.
In 1976, the Bicentennial Committee of the Historic Homes Organization, designated the home as a "town historic home" with a bronze plaque.
 |
| Side Entrance {Before} |
 |
| Side Entrance {After} |
 |
| Looking Between the House & Barn {Before} |
 |
Looking Between the House & Barn {After}
(from the opposite direction) |
 |
| Barn {Before} |
 |
| Barn {After} |
Do you see the hole right above the door of the barn? That's for the honey bees. There is an access panel just to the right of the opening that can be removed to get the honey comb. That's a feature that a lot of houses don't come with!
 |
| Back Entrance {Before} |
 |
| Back Entrance {After} |
I think that it's interesting that though the secondary brick portion is very old, from the way it was built, you can tell that it wasn't part of the very first construction. To add an addition, in brick, speaks to the wealth of the owners and/or it is theorized that a "Mr. Bennett", possibly one of the original owners, sold bricks and had the "Bennett Brickyard" on the property -that might explain it. The framed portion of the house would have been a third, much later addition.
Stay tuned :)
I'll get the interior before and afters up ASAP!















I can't wait to see the inside. That front view is gorgeous. I love the changes, the shutters and the front porch especially.
ReplyDeleteCertainly an improvement! HAve the owners any plans to landscape?
ReplyDeleteIt looks so much better! I love the stone pathway between the barn and side entrance. Brilliant!
ReplyDeleteI can't believe you have not seen It's a Wonderful Life! You should watch it @ Christmas time. These photos are great, and I can't wait to see the before and after pictures of the interior because the exterior transformation is amazing!
ReplyDeleteLooking forward to see the inside! The exterior is beautiful. Love all the small changes, it makes a great impact! Enjoy your weekend!
ReplyDeleteJessie
www.mixandchic.com