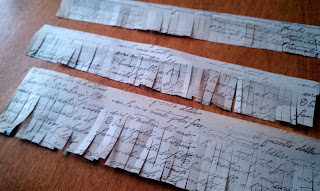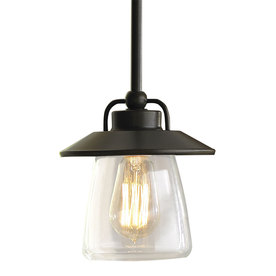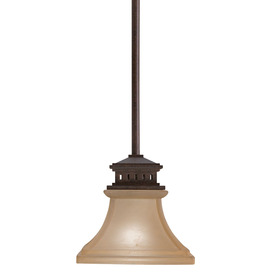Kitchen Update: Part Four
Okay, I need to take a quick break and tell you what I've been up to here in the kitchen.
Cramming- that's what! I went ahead and scheduled a date for the granite countertops to be templated because I felt that it would keep us moving- you know, on track. Well, the template was supposed to be made last Friday and sure enough I had to reschedule to yesterday. I am truly struggling with my own kitchen decisions. Choosing a countertop was a biggie!
Here are the three that I narrowed it down to.
Black (with a little gray),
Ivory (with black and a little red), or
Black (with bluish/greenish and some brown)
I decided on a black granite (the one right above). I really wanted a honed slate or a honed absolute black granite but shockingly those are not in my budget. Sooo, I like this last one- it's called peacock and actually doesn't look anything like the picture- the red that you see is actually the reflection of my phone.
They gave me a larger chunk when I went to visit our slab. It looked much prettier when I saw the entire slab and now I'm in love. I know it's destiny because it's called peacock and guess what- my favorite pattern of Polish pottery dishes that I use are also called "Peacock". It was meant to be :)

The contractor (my husbands brother) built the open shelves on either side of the vintage sink. They still need their face frames which I think we will end up doing ourselves and then on a whim I decided to replace the base cabinets. That's what really held us up because they will not measure for the countertop until all cabinets are installed. Saturday night and into Sunday morning & one large bottle of wine later, we got it done. I purchased "in-stock" oak cabinets which I'll paint and glaze and trick out with some trim to give them a more custom look. (A future post!)

Yesterday they came and made the template. I had never seen them do it this way before. They stuck sensors all over the surfaces of the walls and cabinet tops.

They used another instrument that I unfortunately didn't get a picture of but it recorded all of the data from these sensors and will directly transfer the information to the computer that is used at the cutting machine.
Pretty cool- not a lot of room for human error.
I've been painting cabinets all day. The granite is scheduled to be installed next Monday and I want to at least have the cabinets finished before then.
I was going to say I hope your weekend was better than mine but in retrospect, our weekend was kind of fun- the hubster and I work pretty well together!














































