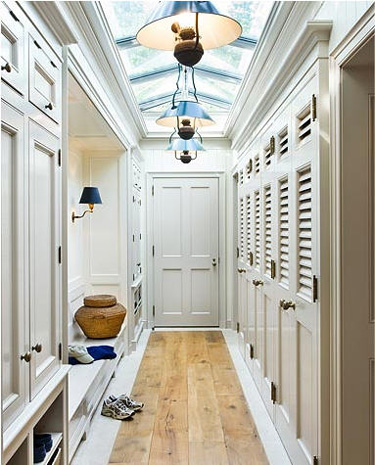![[mudroom_skonahem-magazine1.jpg]](https://blogger.googleusercontent.com/img/b/R29vZ2xl/AVvXsEgDmejBBGWXZVWaIendqChUIw4j6cE-mDnHvAOY8fIi_4ZJOSo-dRjfnindpdaihfLE0mG_mx8J5aOYtPtpuuSlmwweDq5wSA6K6_dG3whBLqhbK7XBtfL20NTF105tmo3j-FwpkGLzbSw/s400/mudroom_skonahem-magazine1.jpg) |
| via High Street Market |
The secondary entrance of a home is usually a high-traffic area that has to accommodate a lot of purposes. Besides having a place to wipe your feet and hang your jacket, you may have a laundry area, a mail drop-off area, a pet feeding area or a charging station. These are all common areas near the other the most frequently used entrance/exit of your house. With that in mind, storage and organization are key to maintaining a space that has some semblance of order. As you may know I am in the process of reorganizing and painting my own mudroom- I put up a few pictures at the end of the post. Take a look at some of the mudrooms that I've posted and then I'll tell you about how I am tackling my own work in progress!
 |
| via High Street Market |
 |
| via Country Living |
 |
| via HGTV |
 |
| Stagtecture.com |
 |
| Stagetecture.com |
 |
| via Better Homes And Gardens |
 |
| via High Street Market |
 |
| via Country Living |
 |
| via Better Homes and Gardens |
 |
| http://www.gpschafer.com/#/home |
 |
| via Canadian House and Home |
When I started writing this blog I never intended to highlight my own home projects but I've been following a couple of blogs that share their home improvements and renovations and I'm really enjoying them so I thought maybe I would do the same. Below are current photos. We've done a lot to get to this point and we still have a couple of big projects ahead of us, namely flooring.
 |
PHOTO BY ISPIRATO DESIGN
Interior transom windows are one of those architectural features in a house that I love |
Originally, when you walked into the mudroom it was a three foot wide hallway open to the kitchen. To the left was a large laundry closet with bi-fold doors. What I didn't like, besides the lack of floor space, was that the laundry closet had a large window over the washer and dryer but it was in the closet. So, that wall came down -Wow, what a lot of light and space that created! We also built a wall between the mudroom and kitchen and framed a new door opening (the French door above).
Okay, I'm not going to show you my ugly, mismatched washer and dryer but I will show the window surround I built over them to showcase my favorite glass bottles and vases. First, we built two 30"x30" closets on either side of the washer and dryer for storage and to enclose the laundry sink and laundry chute. Then, I basically built an open box with one fixed upper shelf (I used 1x12's) and added a 6" (1x6) center vertical support. I built it on the ground, installed it and then finished it off with various moldings.
 |
PHOTO BY ISPIRATO DESIGN
I used 6" pieces of corner molding to support the shelves. |
The closets are so small that we had to custom build the doors but they store so much and will be the subject of an upcoming post. They were an exercise in organization!
 |
PHOTO BY ISPIRATO DESIGN
In a small space like this, every inch of space needs to have a purpose. A shelf near the ceiling and/or over doors is a great place to use baskets or decorative boxes to store out of season apparel. |
To the right of the door, when you walk in from the garage, is a door going to the deck. There isn't enough room for an enclosed closet for coats so I pulled out a Pottery Barn catalog, looked at the prices of units like the one above and said yeah right! Back to the drawing board. Using the photos in the catalog for "inspiration" I built the unit above to fit our space perfectly! I love using power tools :)
 |
PHOTO BY ISPIRATO DESIGN
Since there are only four cubbies we needed more places to hang stuff, again -just a few pine boards, a couple of brackets, coat hooks and molding- tada! I love the vintage mirror even though it has some blemishes. It widens the space and reflects the light from the windows! |
 |
PHOTO BY ISPIRATO DESIGN
The powder room is next! I found a beautiful shade of blue that will blend the casualness of the mudroom with the formality of the powder room. |
I hope you enjoyed and found useful these mudroom photos!
I will continue to update this post as I find lighting, flooring and install baseboards (we are replacing all of our baseboard and door moldings a little at a time- my husband hates being married to a designer!- not really, right hun?). Take care! Michelle
I'm Participating in Remodelaholic's Friday Link Up Party!
![[mudroom_skonahem-magazine1.jpg]](https://blogger.googleusercontent.com/img/b/R29vZ2xl/AVvXsEgDmejBBGWXZVWaIendqChUIw4j6cE-mDnHvAOY8fIi_4ZJOSo-dRjfnindpdaihfLE0mG_mx8J5aOYtPtpuuSlmwweDq5wSA6K6_dG3whBLqhbK7XBtfL20NTF105tmo3j-FwpkGLzbSw/s400/mudroom_skonahem-magazine1.jpg)





















This post couldn't have come at a better time! We're planning to do a mini makeover in our mudroom when our powder room is done. Your's is looking great! I'm looking forward to all the updates!
ReplyDeleteWell Carrie your husband is evidently pretty handy so any of the storage solutions that I featured would be a piece of cake!
ReplyDeleteEvery photo of your home are great. Such great mind and idea you have.
ReplyDeleteThank you so much :)
ReplyDelete