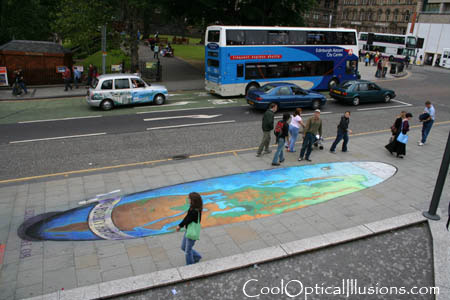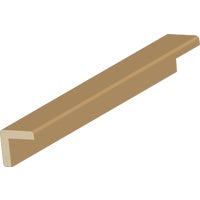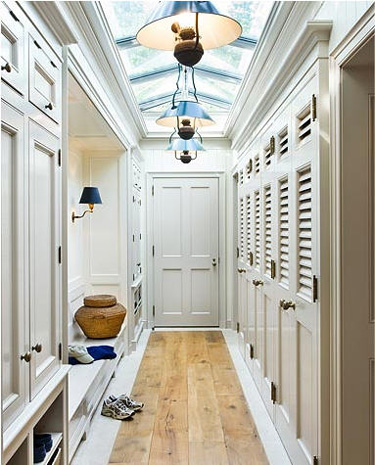Okay, I actually got a bit choked up - I admit it! Really...a Stylish Blogger Award. Thank you Carrie at Hazardous Design for honoring me with that. Carrie has a really fun blog where she is chronicling the home renovations that she and her husband Chris undertake on their "new" old New England home. Makes you just want to go over and help out! I can't wait to tell my kids. They are entirely convinced I suffer from sort of blogging disease that I'm hopefully going to recover from some time very soon! Work hard and get rewarded -See, I'm teaching them lessons as I'm blogging ;)
For now, without further adieu, as required, here are Seven Things About Me That You May Not Know:
1.) I have three boys and a girl (ages 23, 12, 7 & 21) and all of the boys were born on holidays Christmas, New Year's Eve & Halloween respectively. Throwing a couple of birthdays into the holiday mix is always, umm..fun :)
2.) I will be celebrating my 25th wedding anniversary this summer AND from the night we met (at a bar) we went over fourteen years seeing each other... each & every single day! We are best friends <3
3.) Maxfield Parrish & M.C. Escher are my favorite artists.
4.) I am a self proclaimed philosopher. The book "As a Man Thinketh" by James Allen changed my life and my favorite quote is "Endeavor to be what you desire to appear" by Socrates.
5.) I've qualified for the Boston Marathon but have since learned that it's one thing to qualify, yet another to actually get in! Maybe next year.
6.) I adore all of the songbirds at my feeders and justify spending so much money on bird food because they are my only pets.
7.) My friends say that I'm the most competitive person they know but they think I'm motivational as well, so it works for me.
I am honored to pass this award on to some other stylish blogs:








































![[mudroom_skonahem-magazine1.jpg]](https://blogger.googleusercontent.com/img/b/R29vZ2xl/AVvXsEgDmejBBGWXZVWaIendqChUIw4j6cE-mDnHvAOY8fIi_4ZJOSo-dRjfnindpdaihfLE0mG_mx8J5aOYtPtpuuSlmwweDq5wSA6K6_dG3whBLqhbK7XBtfL20NTF105tmo3j-FwpkGLzbSw/s400/mudroom_skonahem-magazine1.jpg)



















